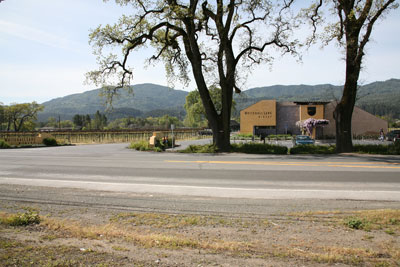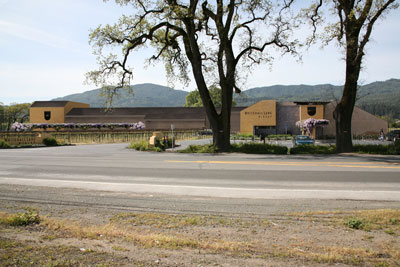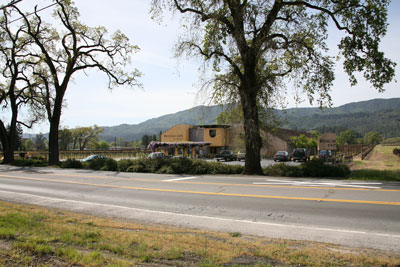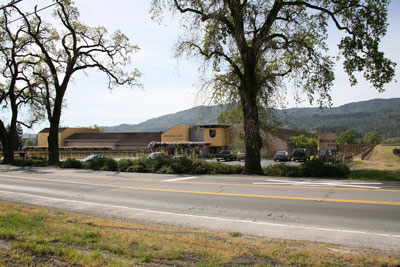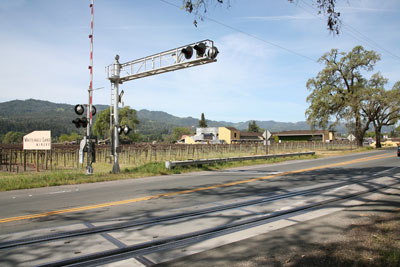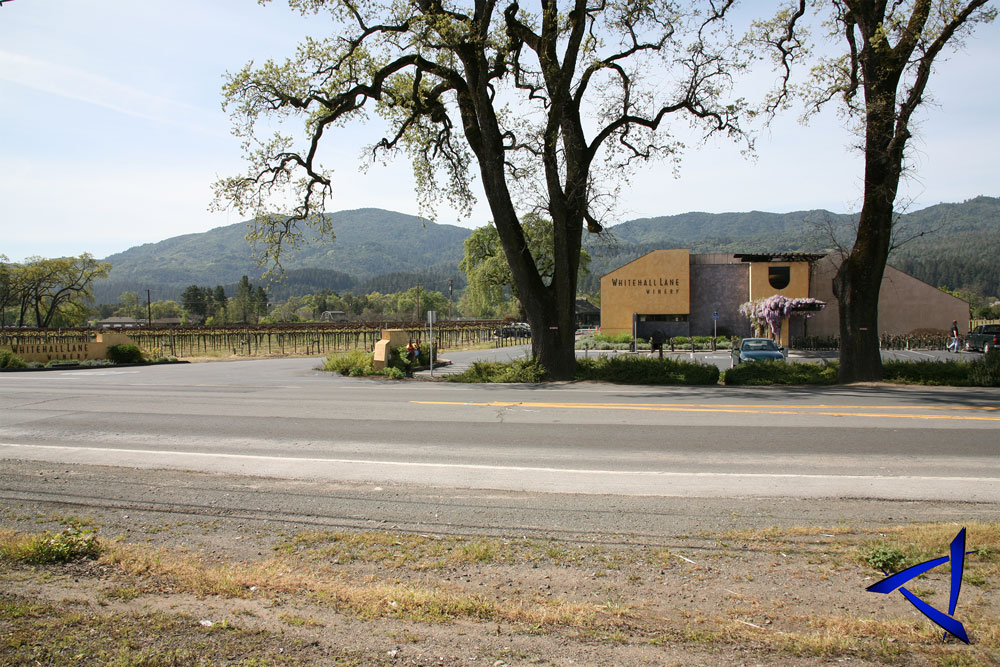
Digital Graphics
Photorealistism
The client requested photo realistic images of a winery addition from multiple angles. These images were used to receive permits from the planning department. The images on the left are the actual shots and the images on the right show the proposed additions. The client supplied the CAD drawings which I used to create the addtion as a 3D model. I took the 3D Model and oriented it to match the image. Materials were added to the 3D Model to match the existing structure. The 3D Model was then rendered out and brought into Photoshop where the 3D Model and the original image were modified to blend in for the final output.
Or if you prefer, you can view the same images as a "Roll Over":
